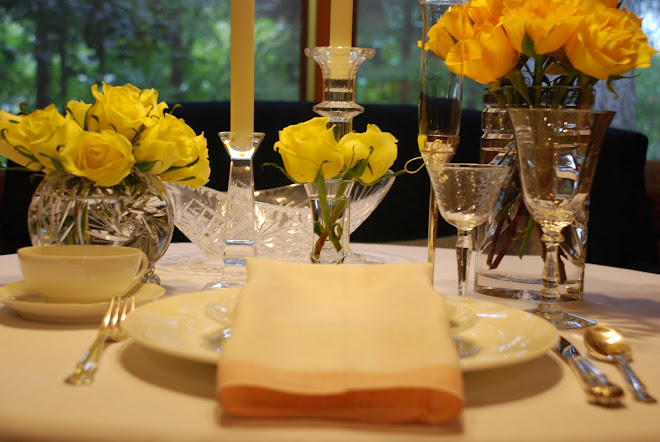The color palette and materials suggest a relaxed comfortable and breezy space. It reminds me of a lazy, breezy summer day!! (To put it in "designer" lingo :) ). One thing that I would love to see accompanying all interior photos in magazines, is a floor plan. I try to piece the homes together in my head, but sometimes they photograph portions of the rooms and I would like to see the progression of spaces!!

The sunroom. The Gray and the yellow are surprisingly fresh together!! Love the white trimmed furniture with the gold table; the warm color of the gold works so well with the cooler tones of the grays and whites because of the warm honey tone of the floor.
I love a settee!!! The fabric used here is sophisticated enough to stand up to the ornate trim on the settee, but modern enough to feel bold and fresh!!

What I love most about this living room is that it is a bold choice of colors, but it works because they are all in the same tonal family. You would not think that brown, magenta, olive green, yellow and soft grey would produce such a warm and sophisticated room, but they work very well together!! Notice how the drapes, wall color and the furniture and accessories along the wall are soft muted tones that blend well together as a backdrop; the furniture and accessories in the front are all rich tones of color that pop in the foreground. This careful and clever color play makes this a playful, yet very sophisticated room.

This is such a lovely vignette!! I wonder if this is the eating area and the chairs are pushed away for the photo, or if this is a display table and there is one beyond...... this is why I'd love to see a floor plan!! I really like the idea of having a "display" table between the kitchen and the eating area, it is very charming!!
Beautiful kitchen!!!




No comments:
Post a Comment